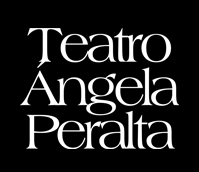GENERAL DATA
City: Mazatlan, Sinaloa, Mexico
Current name: Teatro Ángela Peralta
Original name: Teatro Rubio
Builders: Ing. Andrés Labrador Tapia
Don Santiago León Astengo (1878)
Model: Romantic decimónico.
Horseshoe-shaped room in the Italian style.
Restoration dates: 1987-1992
Responsible: Institute of Culture, Turimso and Art of Mazatlan
Appointments: Declared Historical Heritage of the Nation by decree
presidential on December 19, 1990
The Angela Peralta Theater is equipped with state-of-the-art technology. It also has the most modern audio, lighting and video equipment.
It has a room capacity of 841 comfortable numbered seats and a stage with a 9.81 meter mouth scene, a depth of 13.21 meters and a height of 9.72 meters.
Capacity
Capacity
Platea or luneta 294 locations
Boxes and balconies
First Level 150 locations
Second Level 161 locations
Third Level 236 locations
Total capacity: 841 locations
Stage
Surface of the forum: 146.46 m2
Mouth scene: 9.81 meters
Bottom: 13.21 meters
Height: 9.72 meters
Orchestra pit: 11 meters wide x 7 deep (50 musicians)
Procenio: 9.81 x 1.73 meters
Side gusts: 5.5 x 13.91 meters
Theatrical dress
Curtain of mouth of 21 x 11 meters, velvet. Greek or American-style closing and guillotine
Black camera (2 pieces) 13:50 x 9 meters, 21 Oz velvet.
8 legs of 2.40 x 9 meters, black velvet of 21 Oz.
Scrim black 13.50 x 9 meters. Shark tooth
Scrim white 13.50 x 9 meters. Shark tooth
Bambalinas (5 pieces) of 13.50 x 1.98 meters, velvet 21 Oz.
Latex Cyclorama, 14 x 10 meters, white
Bambalinón. Circular shape in three pieces
Flame curtain, manual closure
5 floors of dance roll in roll Rosco of 1.6 meters wide
Theatrical mechanics
Grill of tramoya: Height bed to forum 18.8 meters
Cotrapesadas rods:
32 double action shots. 1 with main curtain and 5 with lighting.
1 simple action shot with anti-flame curtain
Access to the forum
Scenography door: Width 3.16 x 5.58 meters high
Actors door: Width 3.06 x 2.9 meters high
Room door: Width 0.8 x 2.21 meters high
Electric substation:
Transformers:
1 of 750 KVA
1 of 500 KVA
Emergency electric generator:
50 KW to 220 V
Audio System, Monitoring and Intercommunication
Equipment and features
Yamaha digital console
M-Galileo 660 processor
Player Dennon
Minidisk player
M-Mayer speakers (4)
Sub woofer 700 (2)
EAW KF 300IP speakers
Speakers EAW SM 202 H
Mayer Speakers MOD -P100
Horns M JBL MOD EVENT
M Microflex environmental microphone
Ambient microphone B-58
Shure B 58 Microphones
M Shure SH81 Microphones
M Shure SH57 Microphones
Wired floor microphones
M Wireless Shure WH-30 Microphones (Headband)
Microphones M Shure 93 (flap)
Telex intercom
Lighting and video system
Equipment and features
Conventional lighting control system
Robotic light control system and LEDs
System of 50 dimmers for stage lighting
Followers
Smoke machine
Screen for frontal projection
Projector of video of 5000 lumens
Other areas and services
Services and features
Dressing area
Individual dressers: 3 in first level
Individual dressing rooms: 2 in first level
Collective dressing rooms: 5 in third and fourth level
Makeup Room: 1 in second level
Wait for actors: 1, on the first level
Emergency exits: 1 in each level
Services to the public:
Administrative office
Collective bathrooms men
Women’s collective bathrooms
Art Galeries
Showroom
Cafeteria
Ticket office
Emergency exits
Air conditioning in room
